The Saint Edward Master Plan
The Saint Edward Master Plan is a 10 to 20 year plan with three phases. The first phase begins November 2011, with a capital campaign for a new church and remodel of the old church into meeting rooms. You may view the 2009 Master Plan here.
The New Church
Saint Edward's new Church was completed in 2011 and features a beautiful combination of wooden, glass, and black brick. The church was designed by DiLoreto Architecture (Portland, OR) and was featured in Architect Magazine in 2015.
Ground Breaking
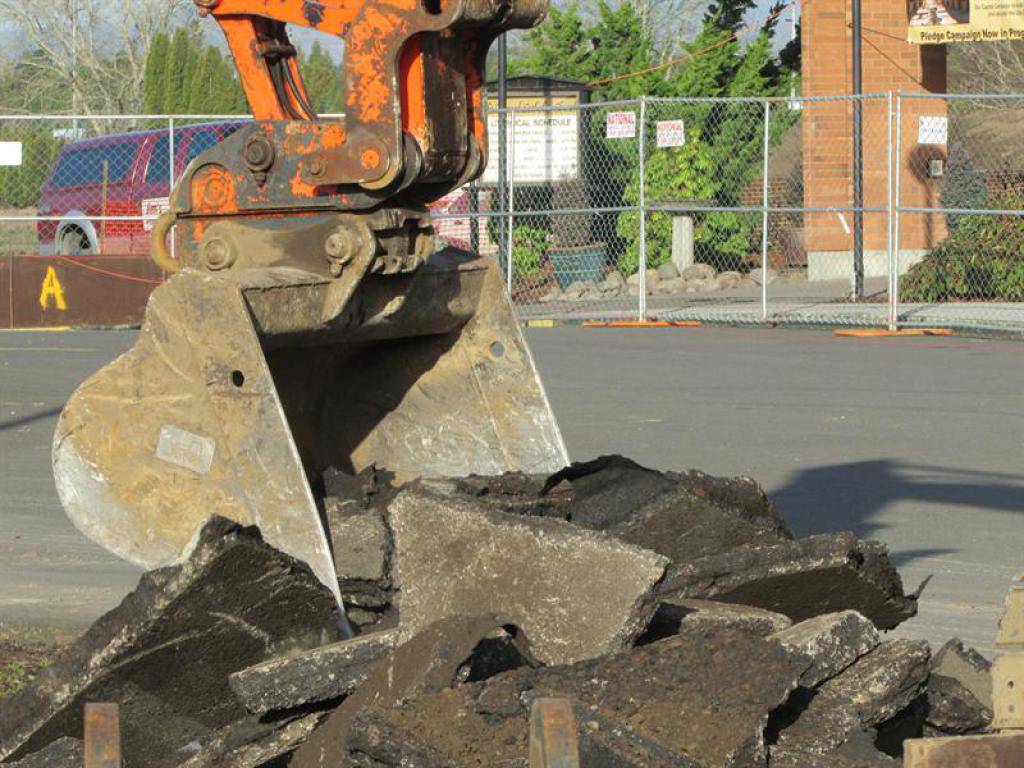 |
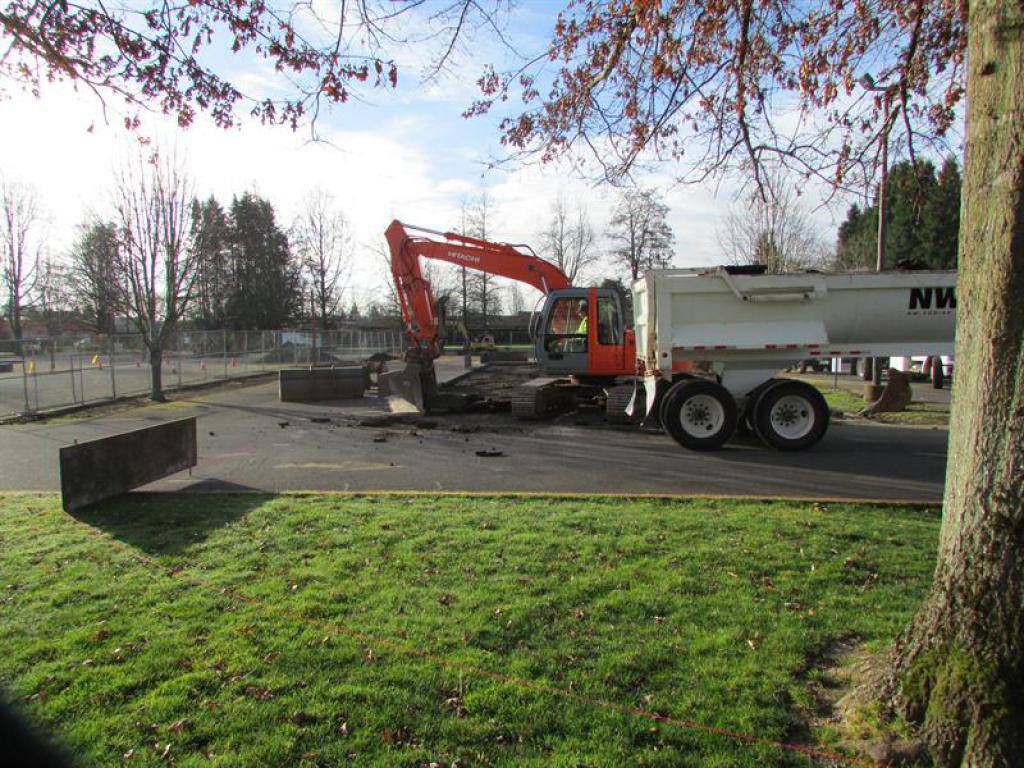 |
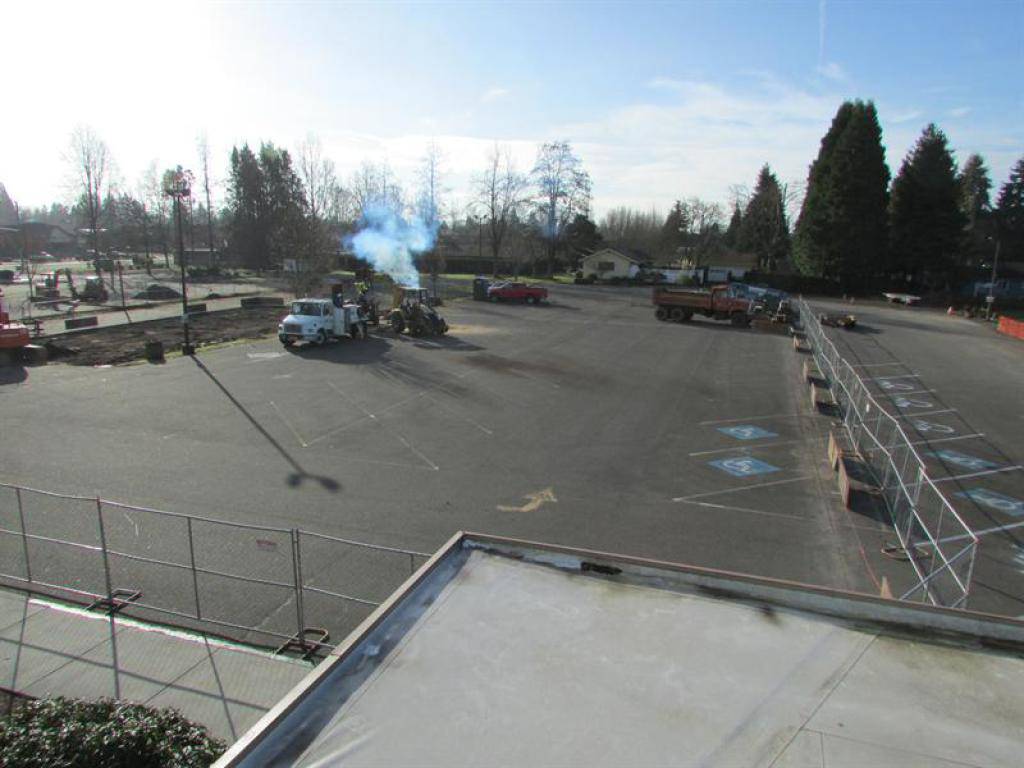 |
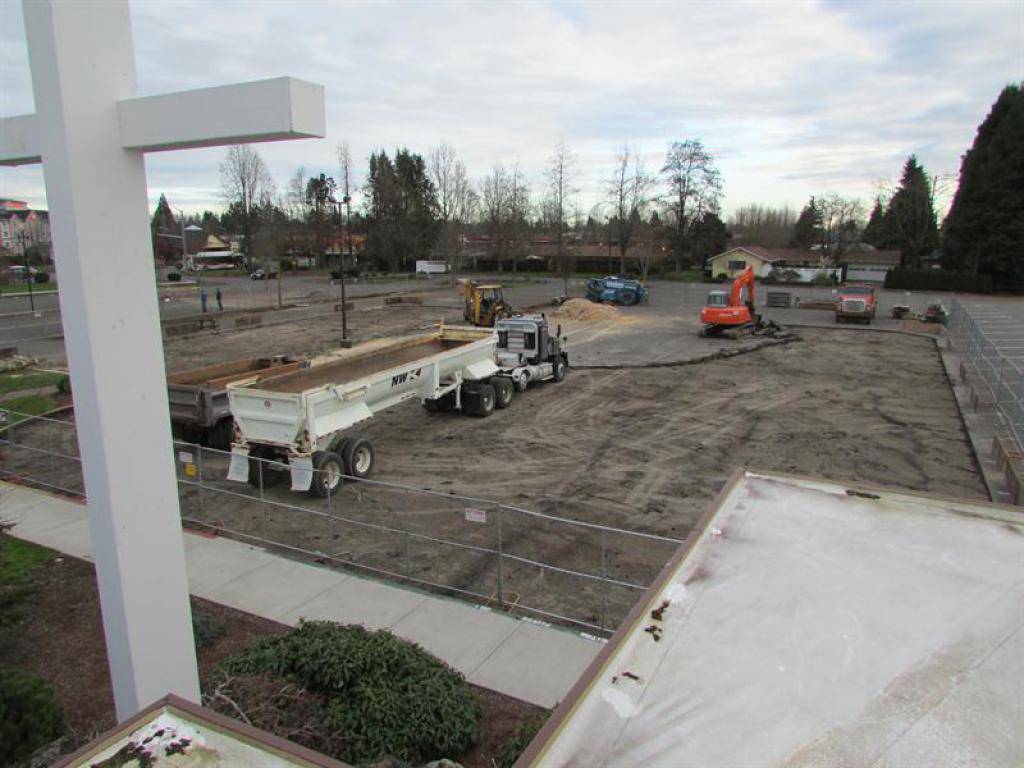 |
Foundation and Wall Construction
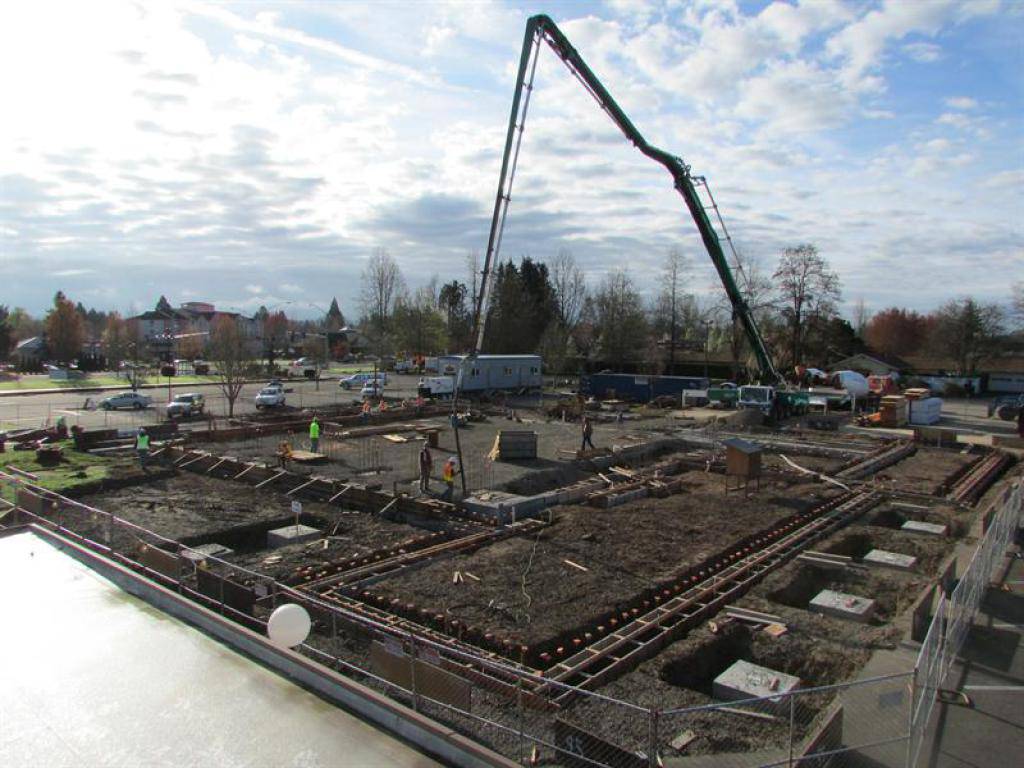 |
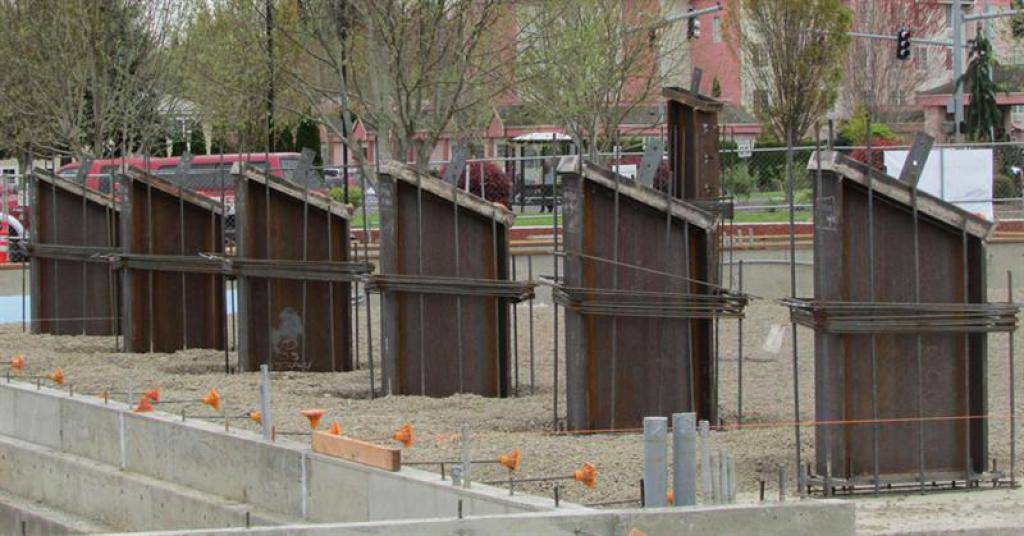 |
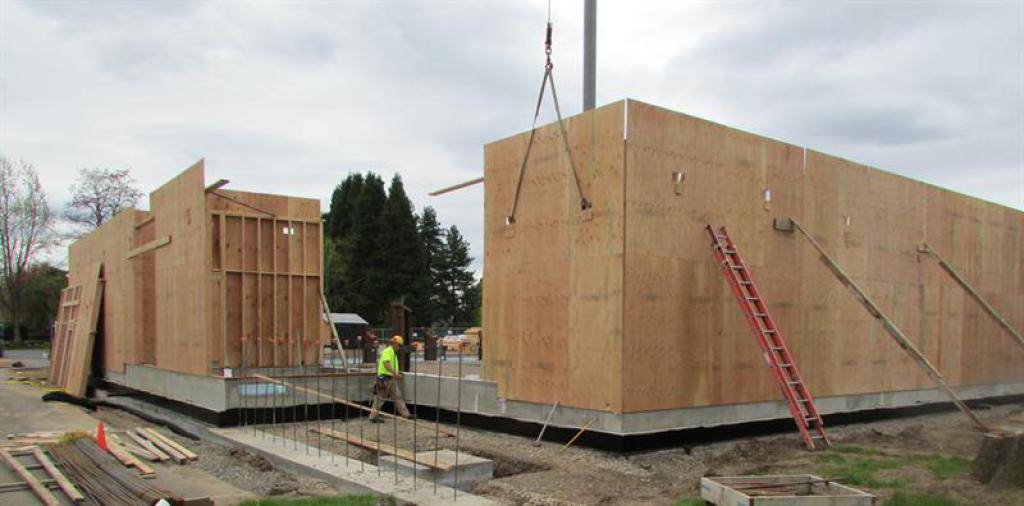 |
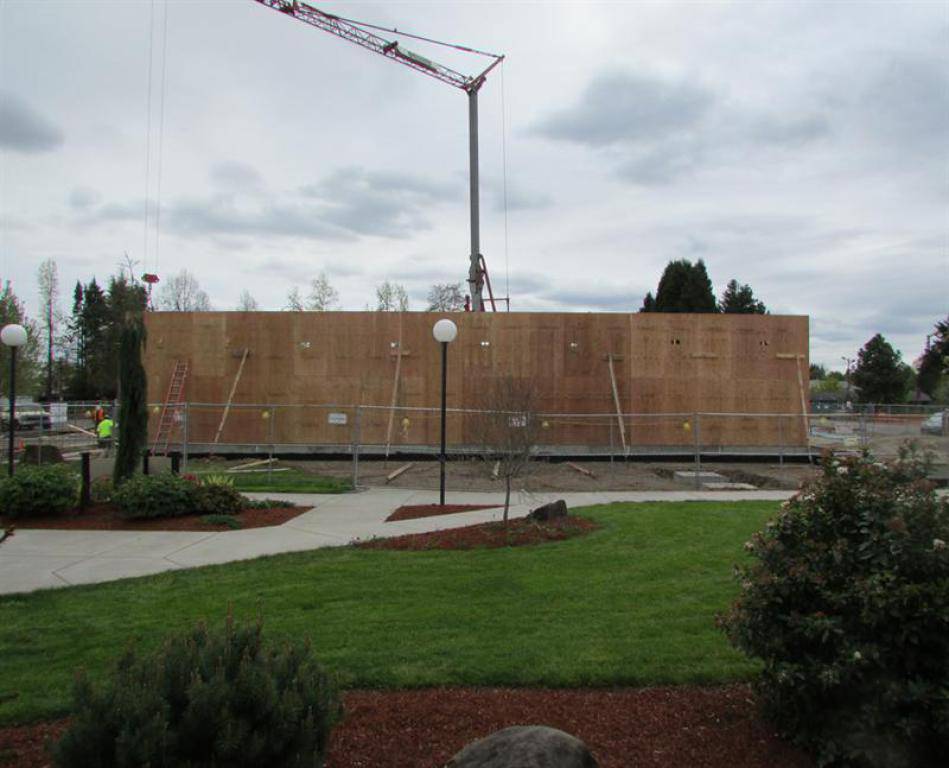 |
Wooden Arches
Construction Outside
Construction Inside
| |
|
|
|
Finished Outside
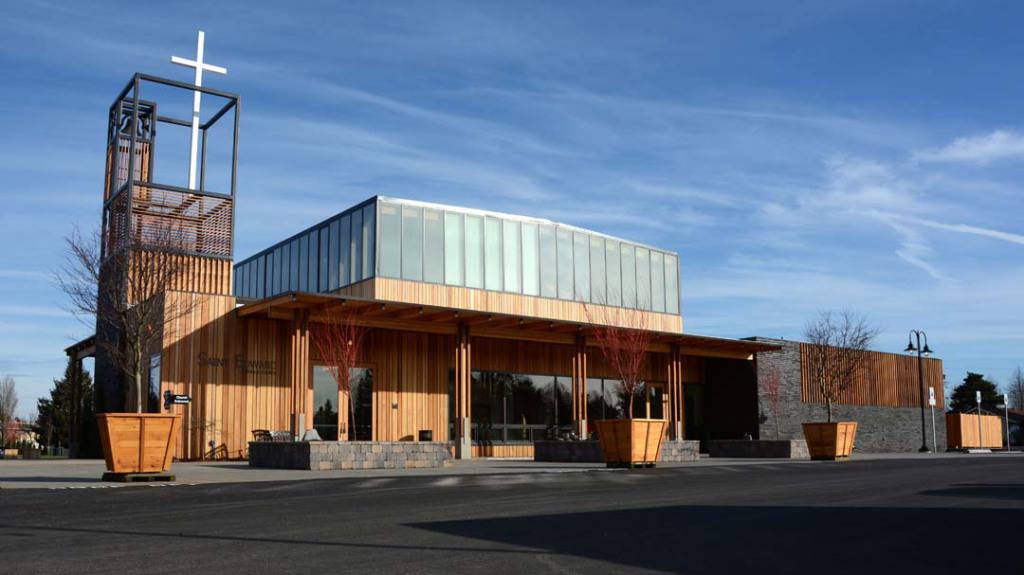 |
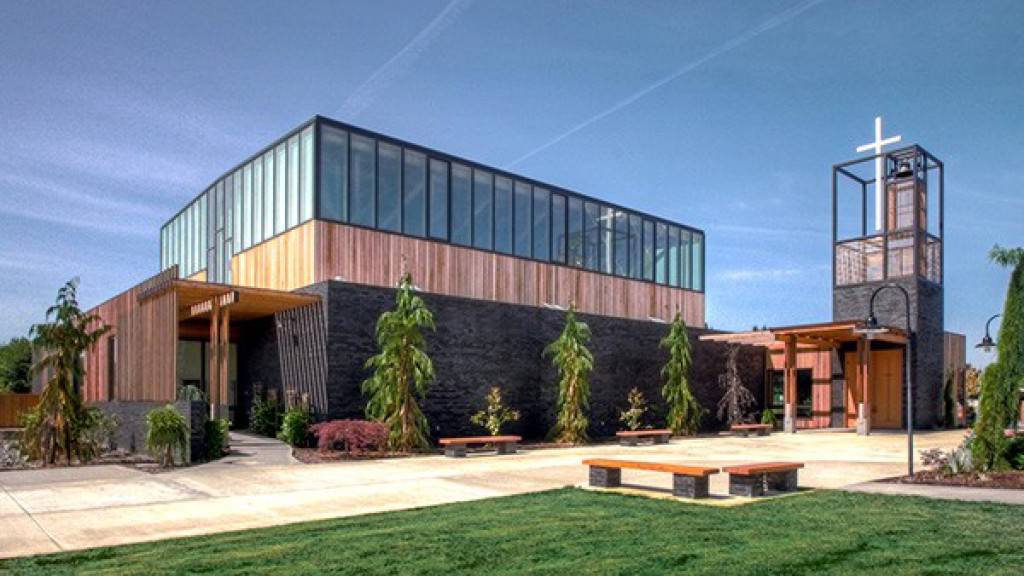 |
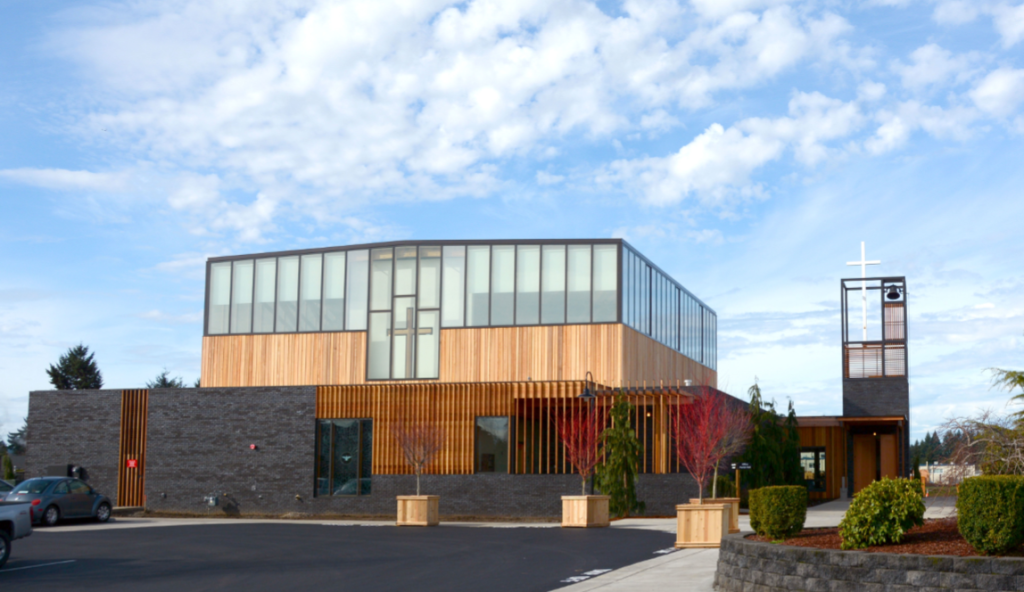 |
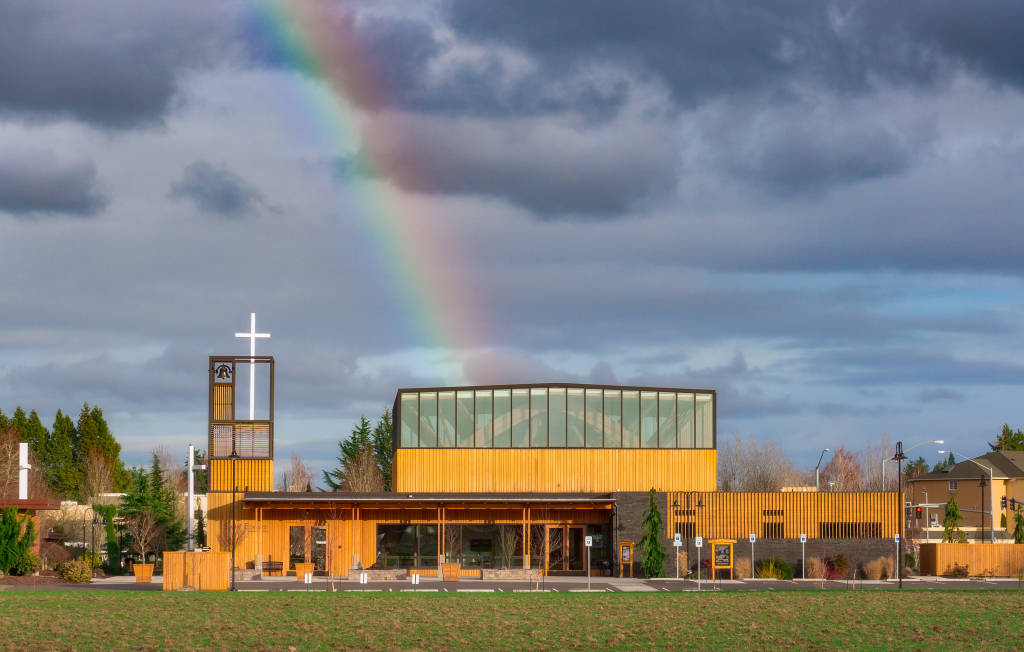 |
Finished Inside
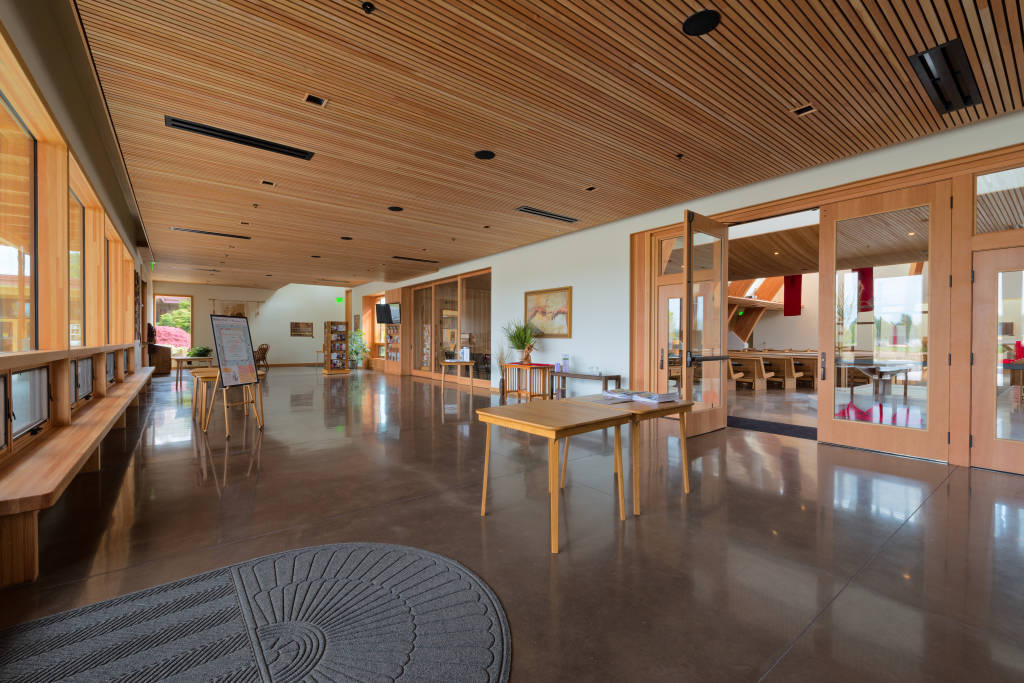 |
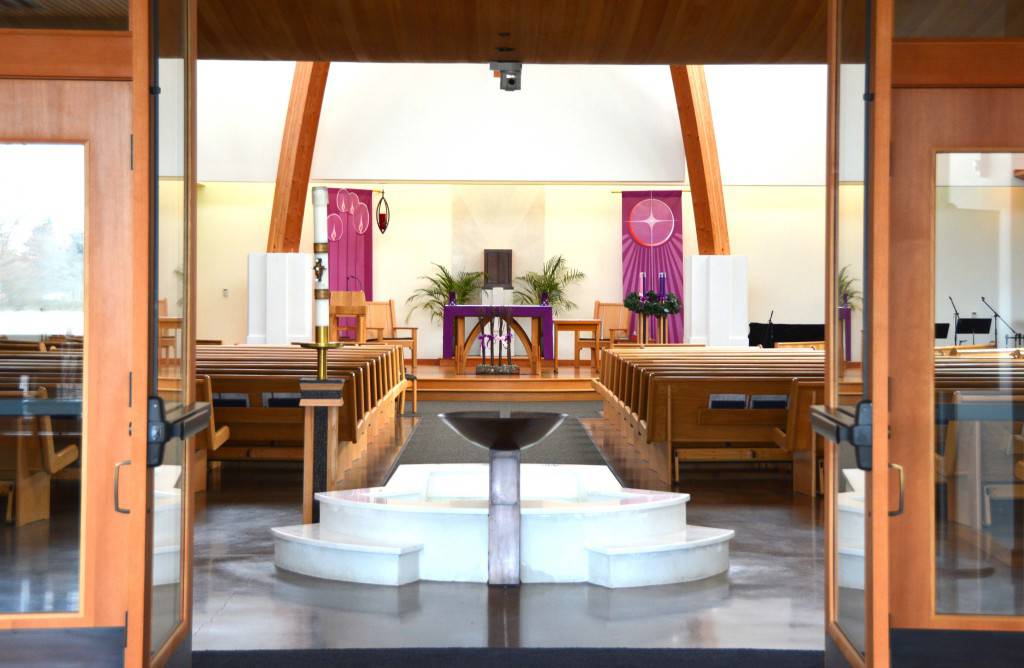 |
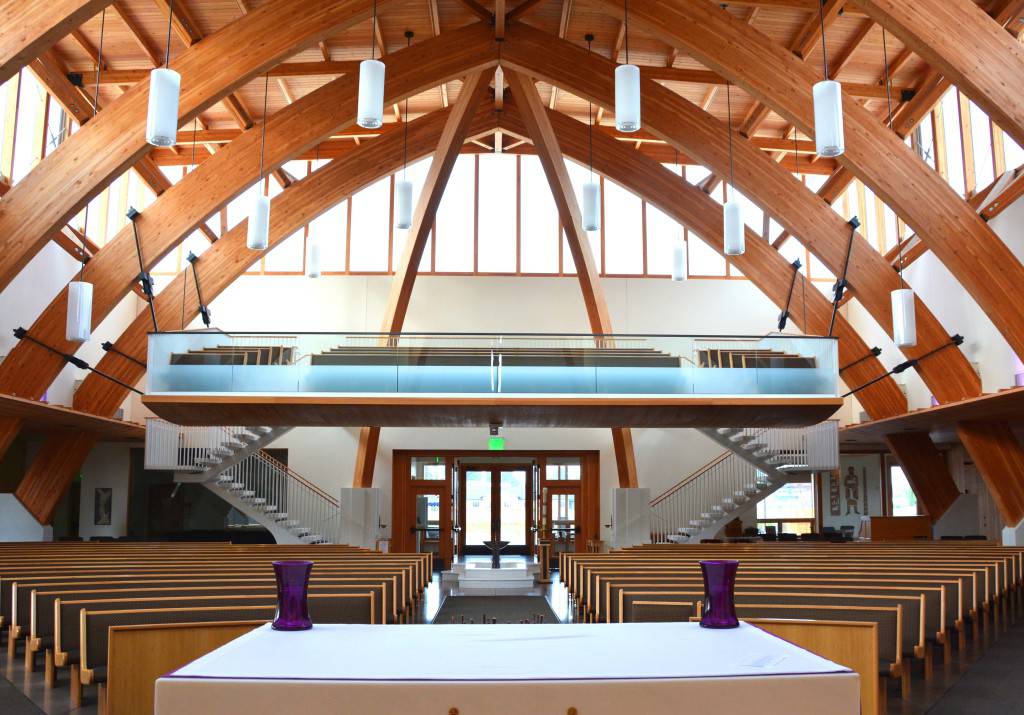 |
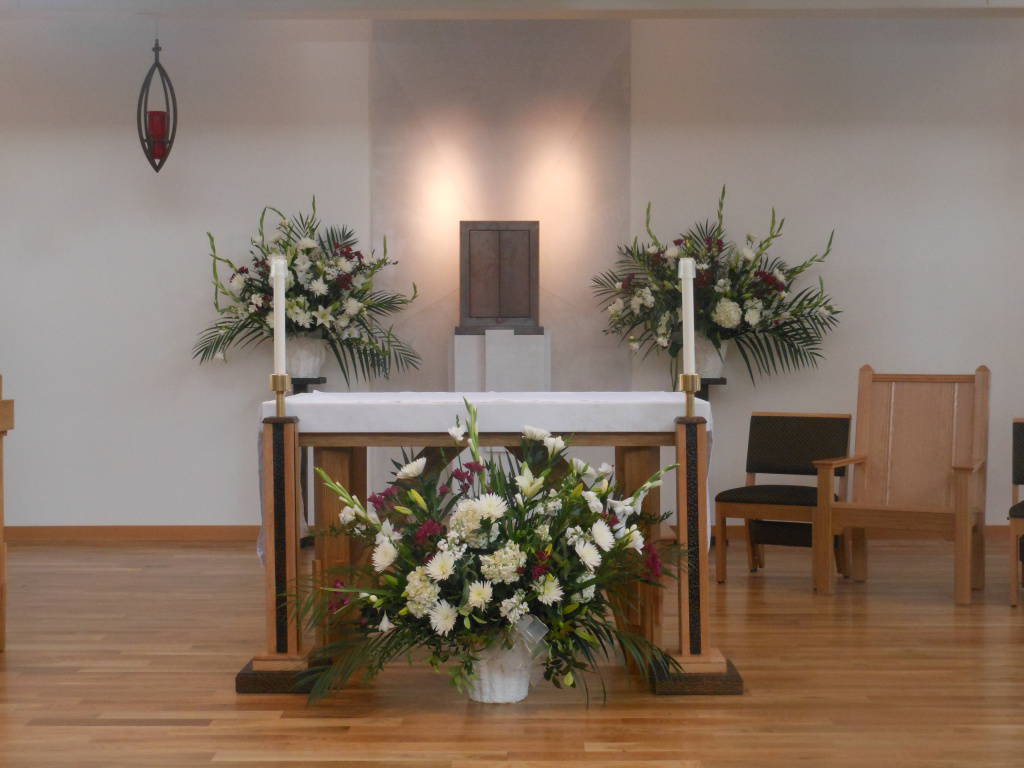 |
